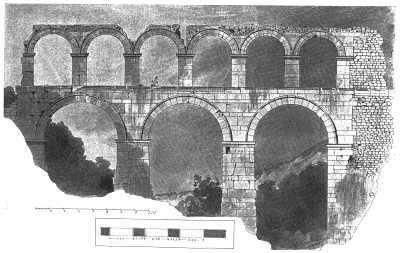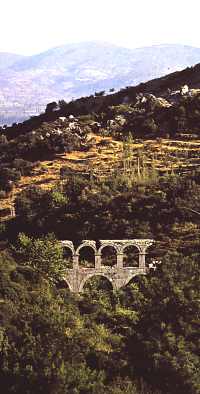
Abb 1.: Ephesus - Pollio aqueduct. Drawing G. Niemann (1903)
(aus: FiE 3 (1923) Abb. 264)
| Forum Archaeologiae - Zeitschrift für klassische Archäologie 5 / XII / 1997 |
Methods and Personnel:
Principal investigators are Dora P. Crouch, Ph.D., an urban historian
specializing in Greco-Roman cities, who wrote Water Management in Ancient
Greek Cities (Oxford University Press, 1993), and Charles Ortloff, a fluids
engineer with twenty years experience assisting archaeologists in Peru and
Bolivia to study canal networks and raised bed agriculture from before the
Spanish conquest of the area. Ortloff has published extensively in the
Journal of Field Archaeology and most recently as a contributor to Tiwanaku
and Its Hinterland: Archaeology and Paleoecology of an Andean Civilization,
(A.L. Kolata, ed., Smithsonian Institute Press, 1997).
Our methods in 1997 included intensive survey of all known water system
elements within the site of Ephesus, which were recorded on a topographical
map of the site. We also took photographs and made sketches, as well as
consulting with archaeologists who have worked at the site for years. During
the year between June 1997 and May 1998, Crouch will do library research on
what has been published about water at the site, and will visit Vienna to
consult the archives of photos and plans at the Austrian Archaeological
Institute. Ortloff will utilize the super computers at his disposal to make
a topographical map of the site with all known water system elements. This
will enable him to begin analysis of the amount and speed of flow, with
hypothetical perimeters for waste water drainage.
Abb 1.: Ephesus - Pollio aqueduct. Drawing G. Niemann (1903)
(aus: FiE 3 (1923) Abb. 264)
Findings of First Year:
Although it had been known that four aqueducts supplied water to Ephesus, the
intra-city distribution system and drainage network of this water - the
subject of the present investigation - is presently imperfectly known. Three
sets of urban reservoirs and fountains houses have been identified in the
1997 field work, as well as numerous segmented ceramic pipelines and large
open channels. We have tracked the networks of piping, and located them and
the reservoirs on a topographical map of the city. Particularly, we have
studied an elaborate hydraulic junction consisting of a 2-4th century CE
fountain house (the water tower), with its related piping, adjacent to the
upper agora. A highly efficient system is evident: Water pressure to
individual water lines appears to be adjustable by varying the hydraulic head
in (4) feed pools supplied from a common upper reservoir. Pipe networks
appear to spread out from this fountain house, supplying water at different
flow rates to baths, fountains, and residences according to the requirements
of each. Individual water lines were designed to match water requirements of
major structures en route, with residual supplies to second-level users at
the terminus of each line.
Redundancy seems to be an important basic feature, in that certain areas might be supplied by overlapping piping networks, to facilitate cleaning and allow for variation of supply from the different sources. Another basic feature appears to be low flow rates sufficient to maintain needed levels, with excess supply carried on for downstream use or shunted to drains.

|
The
original supply of water from natural springs and from wells was later
supplemented by piped water, e,g., for the baths in the upper agora, and for
the Hang Houses. Chronological sorting of water system elements according to usage phases is a necessary next step, to group contemporary features; however, the geographical constraints of the city's location on mountain slopes and in the narrow valleys between the mountains dictated similar locations of water system elements in every period. Hence for Ephesus we expect to find fewer chronological differences in water system elements than at other cities. Use of software for piping system flow analysis is anticipated in further study, leading to refinement of our understanding of Roman hydraulic engineering practice. The map we have generated in the 1997 field survey is a necessary first step for both the computer work and the projected development of the study.
|
©D. P. Crouch and Ch. Ortloff
e-mail: dpcca@aol.com
